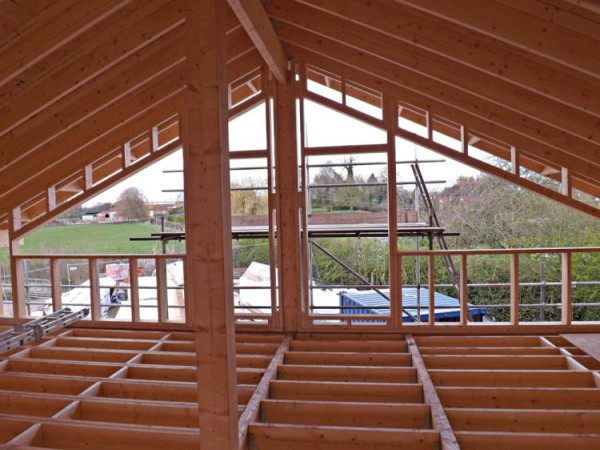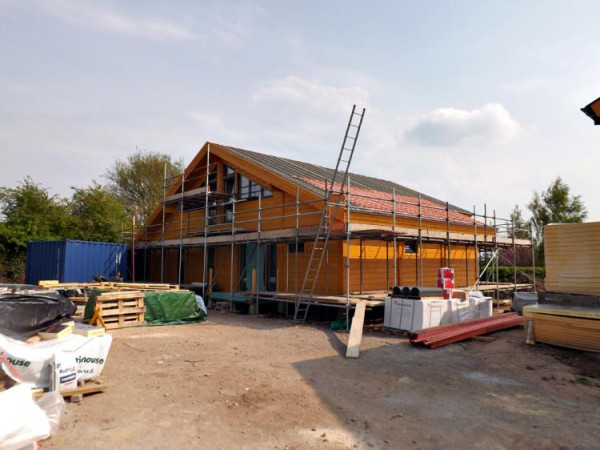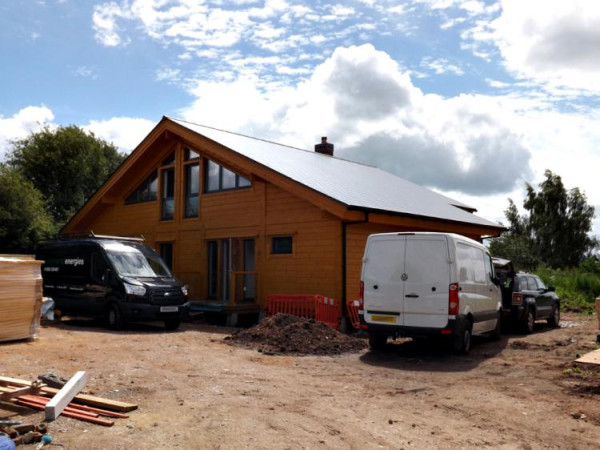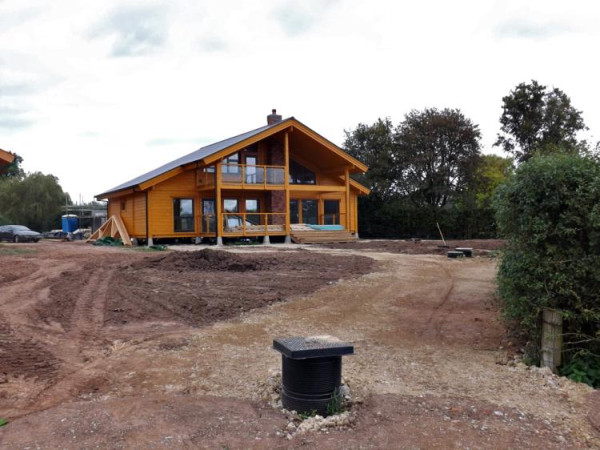Das Artic Frame System
Artic Frame in Kürze: Ein CNC-gefertigtes Pfosten- und Balkengerüst, maßgeschneiderte Holzrahmenkonstruktionen und die Oberflächenmaterialien Ihrer Wahl.
Das Artic Frame System ist unsere Antwort auf die Notwendigkeit gut isolierter Holzhäuser. Dieses Bausystem bietet uns auch die Möglichkeit, größere offene Grundrisse zu entwerfen als das traditionellere Blockhaus-System. Die Innenflächen können verputzt oder mit Holzpaneelen verkleidet werden – Sie haben völlige Freiheit bei der Materialwahl. Auch die Außenflächen unterliegen dieser Regel: Das häufigste Außenverkleidungsmaterial ist Holz, aber auch verputzte Platten oder andere Materialien können verwendet werden.
Unsere Standard-Wandverkleidungen sind entweder Gipskarton oder Holzpaneele auf der Innenseite und Holzverkleidung auf der Außenseite. Alle Details sind auf Anfrage in einem detaillierten Angebot erhältlich.
Ökologisch und schnell zu bauen
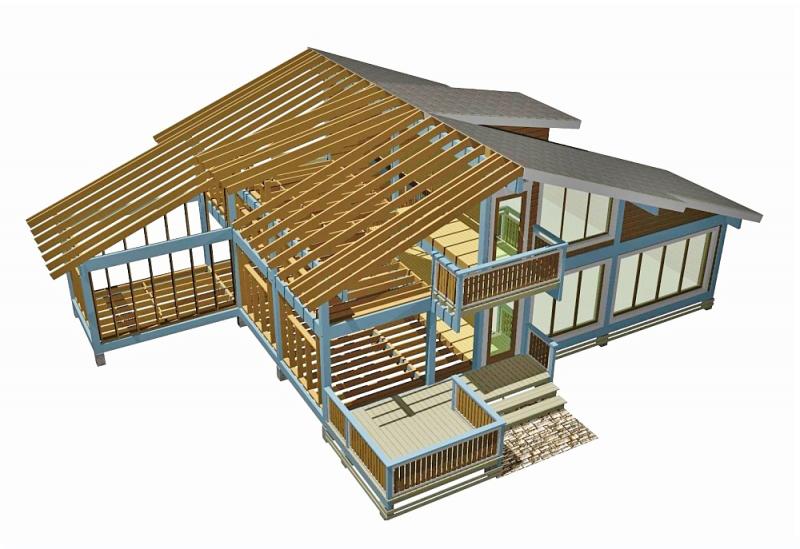
Die laminierten Pfosten und Balken tragen das Gewicht des Hauses, und die vorgefertigten Deckenbalken und Wandständer ergänzen die Strukturen. Alle Fenster und Türen werden im Rahmen installiert und mit Isolierbändern abgedichtet, um die Luftdichtheit zu gewährleisten..
Standardkonstruktion
You can download a list of the standard contents here.
Mit unserer Standard-Artic Frame-Konstruktion betragen die ungefähren U-Werte:
Wand = 0,17 W/m²K
Hängender Boden = 0,13 W/m²K
Dach = 0,13 W/m²K
Diese Werte liegen deutlich unter den Grenzwerten in Großbritannien und können auf Wunsch weiter reduziert werden, wenn Sie ein noch energieeffizienteres Gebäude wünschen. Kontaktieren Sie uns, wenn Sie mehr über das Artic Frame System und die Kosten für Ihr Bauprojekt erfahren möchten.
Der Bau eines Artic Frame Hauses
Hier ist die Geschichte eines unserer Artic Frame Häuser, das in Sutton on the Hill, Derby, gebaut wird. Das Haus wird ein Musterhaus sein, und Besuche der Baustelle können auf Anfrage arrangiert werden. Das ursprüngliche Design war das Artic Frame 263, bei dem die Kunden kleine Änderungen wünschten.
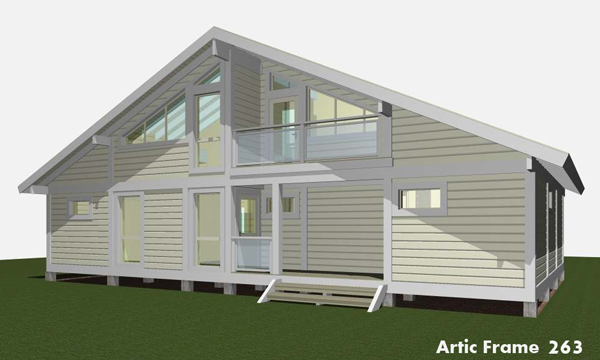
The standard plan has a small enclosed terrace and a balcony on the North elevation.
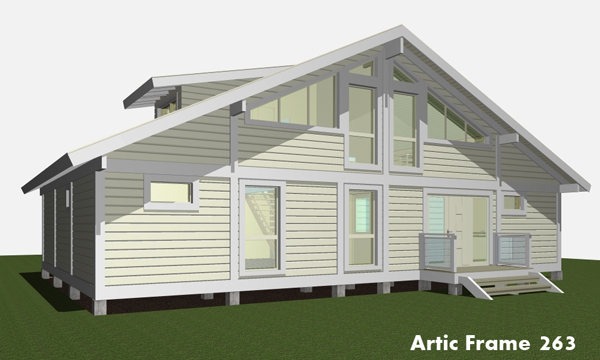
The small balcony and terrace were removed and replaced with warm area. The customers gained a few extra m2 of living space with a small modification.
Building of the Artichouse kit
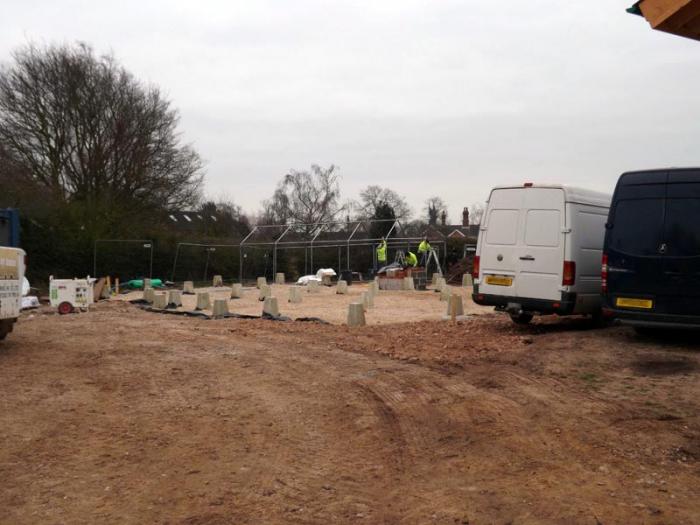
Foundation pillars were cast based on Artichouse drawings - showing the exact spot of each pillar. As the production is computerized, all measurements are accurate and the tolerances are minimal.
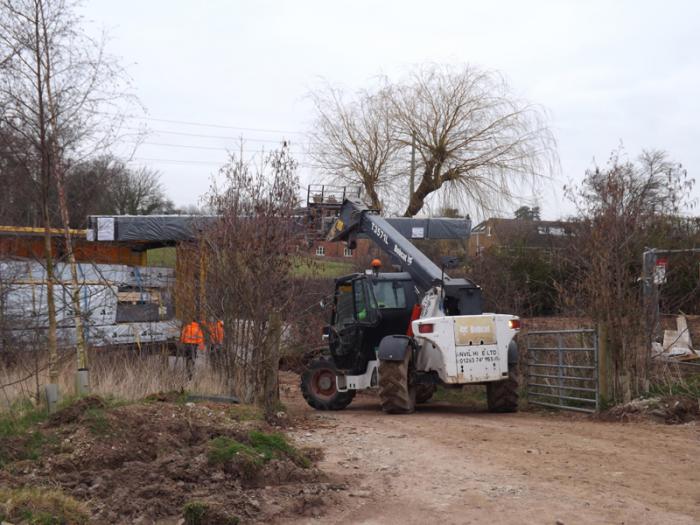
The buiding kit is being transported to the site, a good 65 cubic metres of goods in the first trailer.
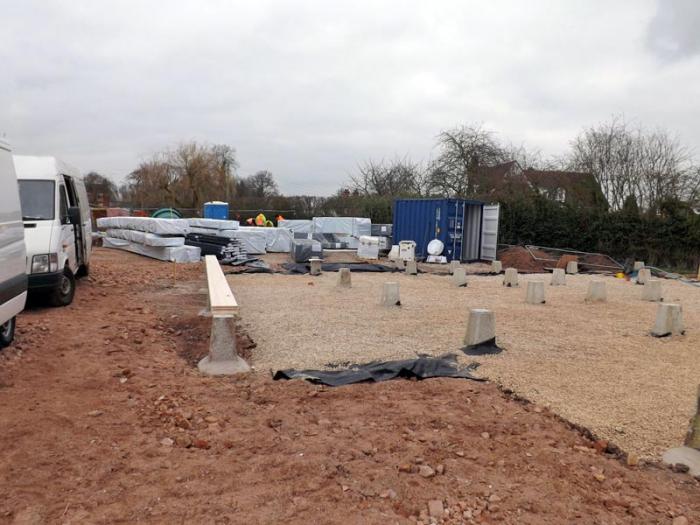
The majority of the building kit is at the site, time to start building the post & beam frame.
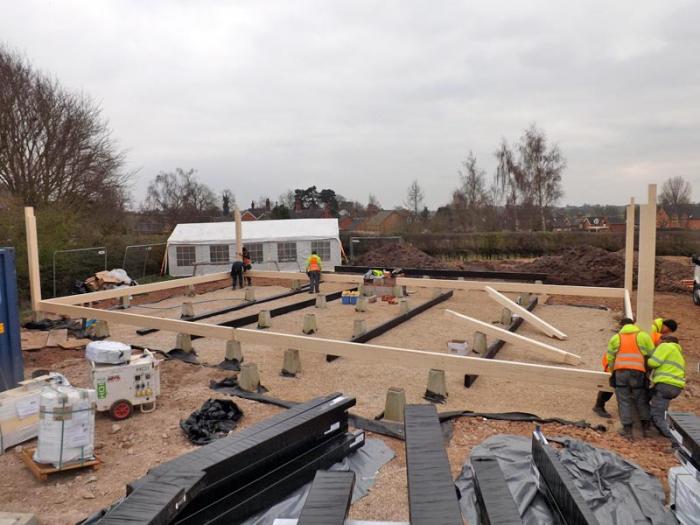
Installing the laminated post & beam frame is very fast. All the posts and beams have been precut and machined at the factory to ensure everything goes well at the building site.
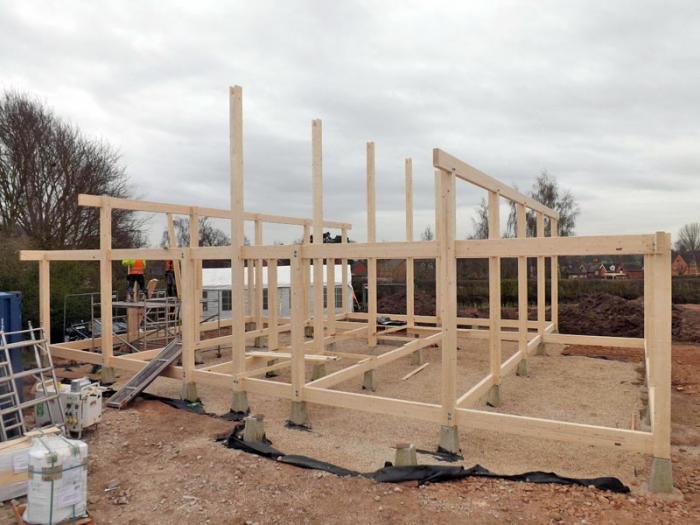
After a few hours of hard work, all but the purlin beam is in place!
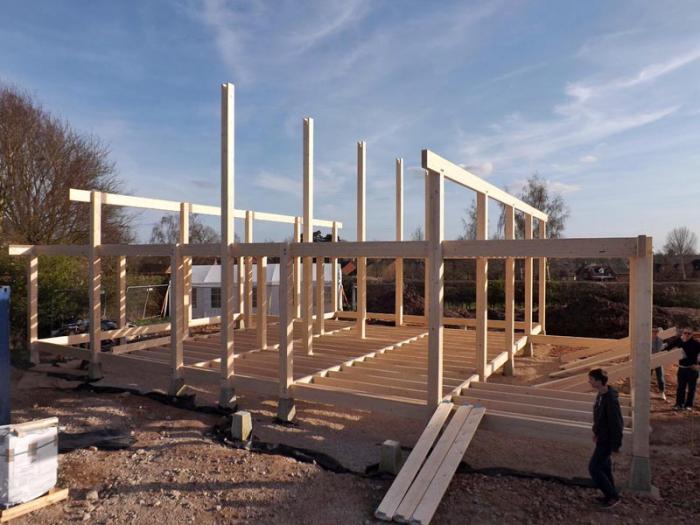
The floor joists can be installed quickly by using metal fasteners, beam hangers.
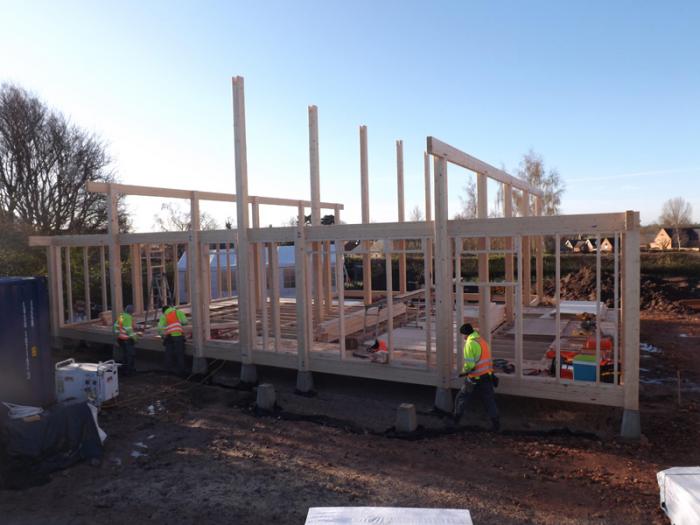
The builders started installing the stud structure between the posts and beams.
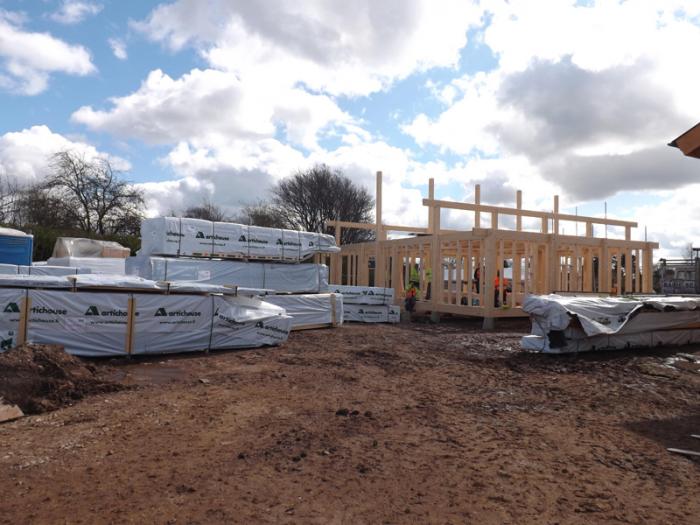
An exceptionally sunny day at a UK building site. Keeping the packages in order and suspended from the ground makes life easier at the building site. This also ensures the wooden materials stay in good condition as the humidity cannot rise from the ground to the packages.
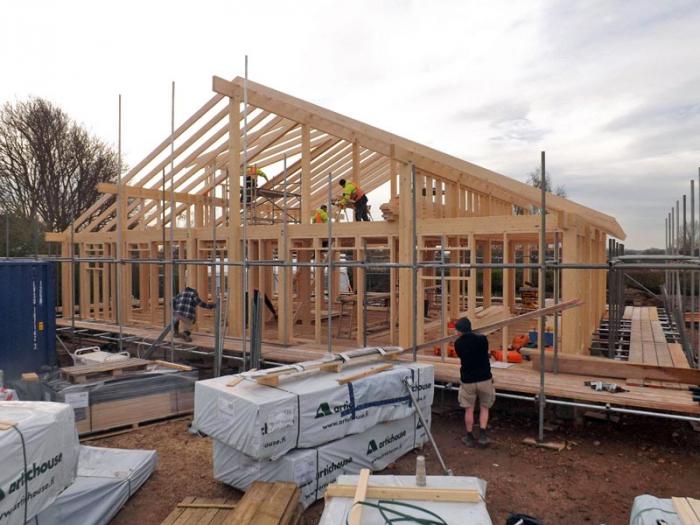
Purlin beam is in place and the wall studs + roof rafters are being installed. The studs, joists and rafters are vital for the rigidness of the structures.
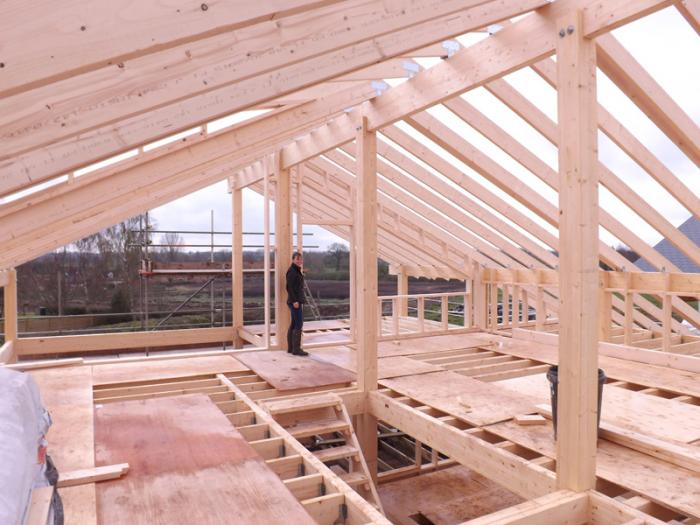
The first floor is starting to form, one can imagine all the bedrooms and en-suites in place!
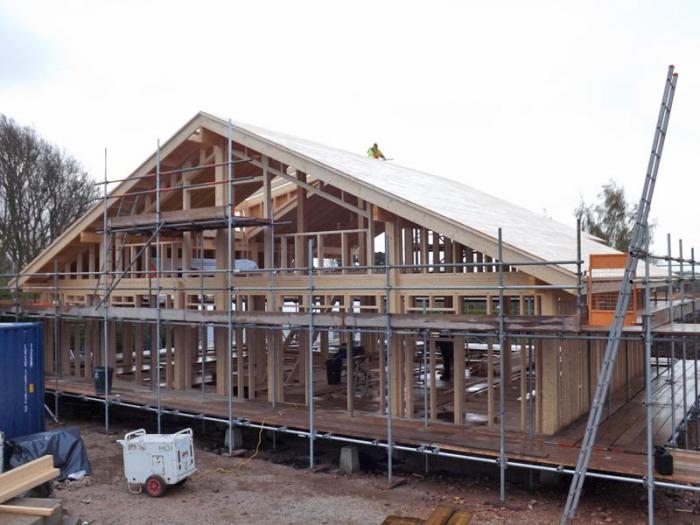
A few days later, the roof boarding has been installed. Also all exterior wall studs are in place.
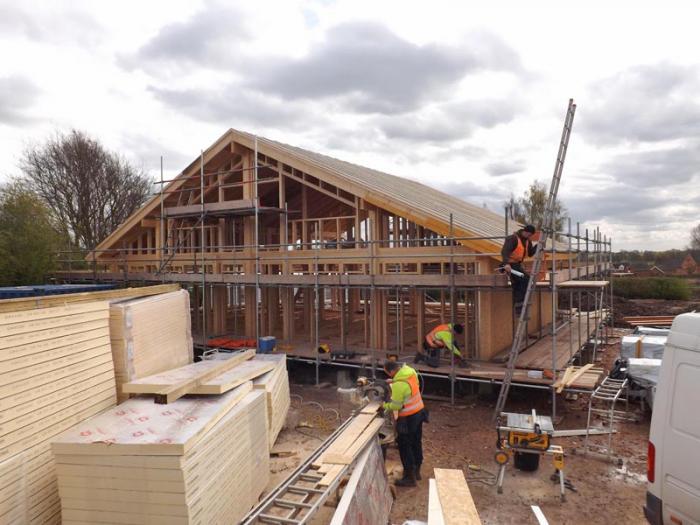
Roof verge boarding is being installed as well as the building board for external walls. The building board is also of vital importance when making the structure rigid.
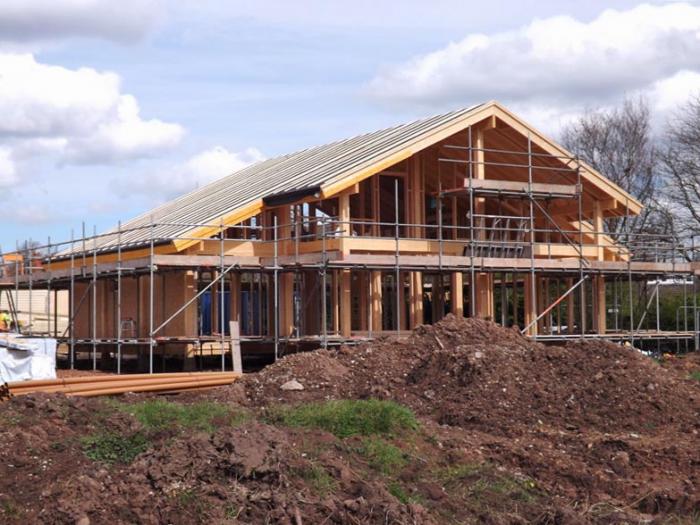
At this stage you can still see the structures – most of the supporting structures will be hidden beneath the external boarding and paneling when the house is complete.
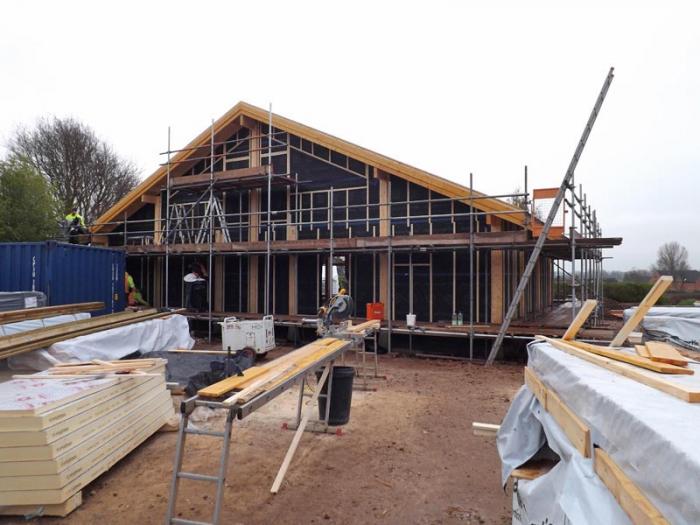
Breather membrane is being installed on top of the building boards. After this stage the house will be clad with the surface material the customer has chosen.
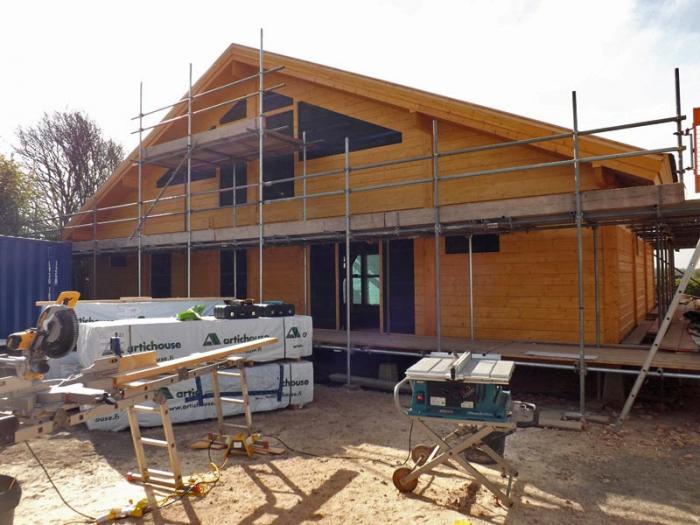
After the cladding is installed, the house starts to look like a home! The paneling used in this house is a planed spruce cladding from Northern Finland. The cladding has been primed and treated with two layers of translucent treatment at the building site. The treatment will protect the external surfaces for roughly the next seven years. After that a re-treatment is required.
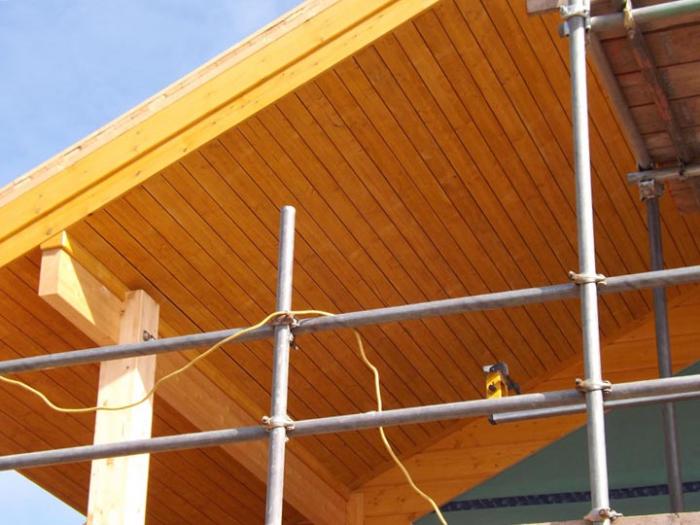
Eaves soffit boarding hides the roof joists and roof boarding from sight. Artic Frame houses can also be delivered with visible roof joists if that is the customer’s choice.
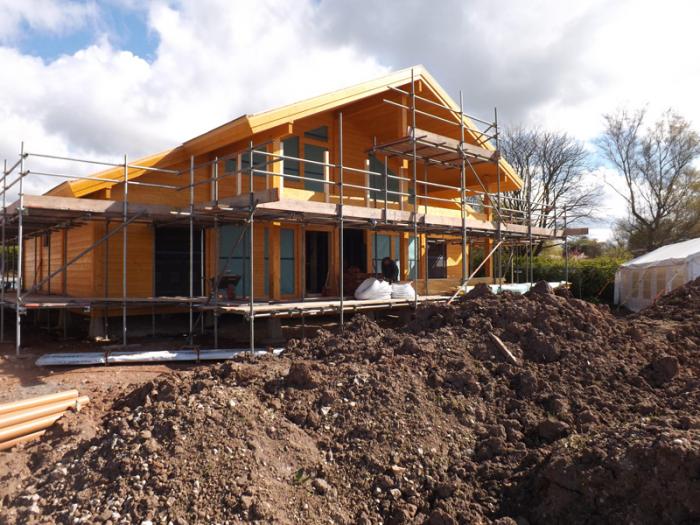
A sunny day and most of the structures are installed. Proper scaffolding is important to ensure the safety of builders.
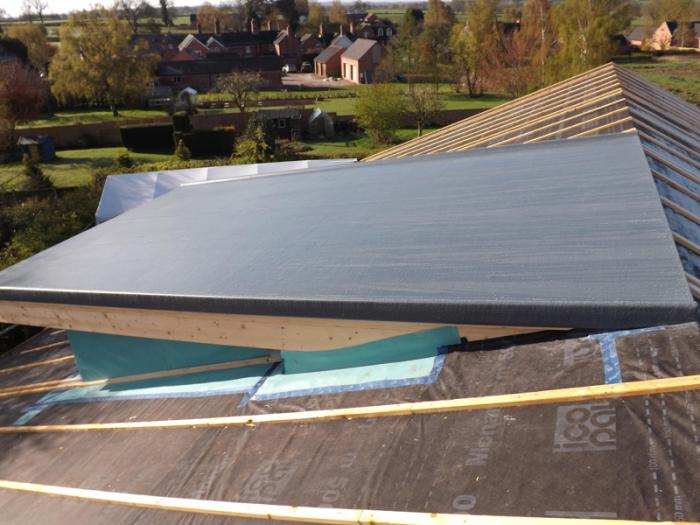
A rooflight is one of the most cost-efficient ways of gaining more headspace on first floor. The window also brings light to the large bathroom.

